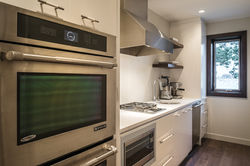CUSTOM HOMES
THE DWELL
ON DESPARD
AWARDS
The Dwell On Despard is the ultimate in luxury lifestyle, this ultra-sleek home is situated in exclusive Rockland, an historic neighborhood of Victoria, British Columbia, Canada. Designed by Urban Core Ventures, this astounding new contemporary home offers soaring ocean and Olympic mountain views. The home boasts several stunning architectural details, including floating staircase, great room with roll-away doors that open to deluxe infinity pool and hot tub, heated concrete floors, full home automation, hidden theater room, large roof-top deck complete with wet bar. Over 5,000 square feet of luxurious living space and 2,000+ square feet of patio/deck areas 5 bedrooms, 6 bathrooms, in-law/nanny areas on a 9,000 square foot south facing lot. The home is bright, airy and has cutting-edge design offering innovative modern resort style living.
FEARUTED ARTICLES:
Kind design
https://onekindesign.com/2013/12/06/ultra-sleek-modern-property-dwell-despard/
YAM Magazine
http://www.yammagazine.com/home-tour-elevated-design/
 |  |  |  |  |  |  |
|---|---|---|---|---|---|---|
 |  |  |  |  |  |  |
 |
 |  |  |  |  |  |  |
|---|---|---|---|---|---|---|
 |  |  |  |  |  |
THE MODERNE
AT SOMASS
The Moderne is a dazzling re-creation of the original 1940 Percy Leonard (PL) James home. PL James is one of Victoria’s best-known architects whose vision also produced the former Oak Bay High School and current Oak Bay Municipal Hall. The streamline moderne style (popular post-Art Deco) emphasizes horizontal lines, curving forms and nautical themes. The oceanfront property is the best of both worlds with a profound respect for its origins at the front of the home, and a window-on-the-world modern view around the back.
The re-creation of this home was supported by the Oak Bay Heritage Commission. The origins of the front facade were honoured by maintaining the entryway and interior/exterior piano wall. The thoughtful and meticulous renovation retained original room placement while creating a more open floor plan that includes 40 feet of floor-to-ceiling windows with hidden, recessed coverings. Urban Core Ventures also replicated the existing garage with a mirror-image second garage to meet the needs of modern households. The kitchen within a kitchen has a butler’s pantry and an eating area that creativity offers views of the Olympic Mountains and the chef at work.
2015 CARE Gold Awards for The Moderne:
People’s Choice
Best Renovation over $800,000 Best Media Room
Best Bathroom under 160 square feet Best Accessory Building
 |  |  |  |  |  |  |
|---|---|---|---|---|---|---|
 |  |  |  |  |  |
HEWLETT
ESTATES
AWARDS
Ideally located in South Oak Bay on a quiet and secluded no-through Street just 3 blocks away from the Oak Bay Village and a Walk Score of 78. This Gated - Estate Style Compound is on a totally Private .61 Acre Landscaped Site and features Two Unique Titled Residences, each consisting of 5 Bedrooms + 6 Bathrooms, 2 x Double Car Garages and the High Quality of Finishing the most discriminating buyer would expect from a Multi Award Winning Developer. This Passion Project was in the making for over 3 years.
 |  |  |  |  |  |  |
|---|---|---|---|---|---|---|
 |  |  |  |  |  |  |
 |  |  |  |  |


